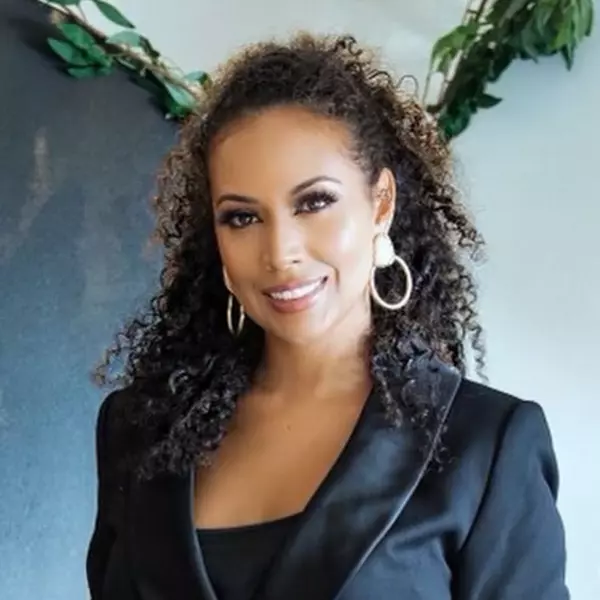
4 Beds
2 Baths
1,932 SqFt
4 Beds
2 Baths
1,932 SqFt
Open House
Sat Sep 20, 12:00pm - 2:00pm
Sun Sep 21, 12:00pm - 2:00pm
Key Details
Property Type Single Family Home
Sub Type Single Family Residence
Listing Status Active
Purchase Type For Sale
Square Footage 1,932 sqft
Price per Sqft $201
Subdivision Hulen Trails
MLS Listing ID 21060579
Style Traditional
Bedrooms 4
Full Baths 2
HOA Fees $450/ann
HOA Y/N Mandatory
Year Built 2025
Lot Size 6,534 Sqft
Acres 0.15
Property Sub-Type Single Family Residence
Property Description
Location
State TX
County Tarrant
Community Club House, Park, Other
Direction From I-20 in Fort Worth take exit to Chisholm Trail Parkway South. Continue on Chisholm Trail Pkwy then exit McPherson Blvd and turn left at the light going east. Continue through the roundabout and on until McPherson intersects with W Cleburne Road. Turn right onto W Cleburne Road and turn right
Rooms
Dining Room 1
Interior
Interior Features Decorative Lighting, Double Vanity, Eat-in Kitchen, Granite Counters, High Speed Internet Available, Kitchen Island, Open Floorplan, Pantry
Heating Central, Electric, ENERGY STAR Qualified Equipment, Fireplace(s), Heat Pump
Cooling Ceiling Fan(s), Central Air, Electric, ENERGY STAR Qualified Equipment, Heat Pump, Zoned
Flooring Carpet, Ceramic Tile, Wood
Fireplaces Number 1
Fireplaces Type Family Room, Gas
Appliance Dishwasher, Disposal, Gas Range, Microwave
Heat Source Central, Electric, ENERGY STAR Qualified Equipment, Fireplace(s), Heat Pump
Laundry Full Size W/D Area
Exterior
Exterior Feature Covered Patio/Porch
Garage Spaces 2.0
Fence Fenced, Wood
Community Features Club House, Park, Other
Utilities Available City Sewer, City Water
Roof Type Composition
Total Parking Spaces 2
Garage No
Building
Lot Description Sprinkler System, Subdivision
Story One
Foundation Slab
Level or Stories One
Structure Type Brick
Schools
Elementary Schools Crowley
Middle Schools Richard Allie
High Schools Crowley
School District Crowley Isd
Others
Ownership Landsea Homes
Virtual Tour https://www.propertypanorama.com/instaview/ntreis/21060579

GET MORE INFORMATION

Realtor | License ID: 0791831





