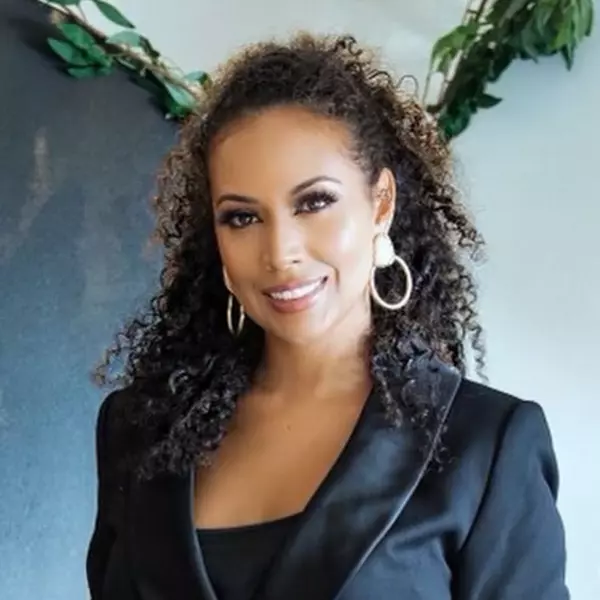
4 Beds
3 Baths
2,246 SqFt
4 Beds
3 Baths
2,246 SqFt
Open House
Sat Nov 08, 1:00pm - 3:00pm
Key Details
Property Type Single Family Home
Sub Type Single Family Residence
Listing Status Active
Purchase Type For Sale
Square Footage 2,246 sqft
Subdivision Union Park Ph 4A
MLS Listing ID 21103928
Style Traditional
Bedrooms 4
Full Baths 3
HOA Fees $760
HOA Y/N Mandatory
Year Built 2019
Lot Size 5,924 Sqft
Acres 0.136
Property Sub-Type Single Family Residence
Property Description
Located on a premium corner lot in the amenity-rich community of Union Park, this beautifully upgraded 4-bedroom, 3-bath home offers the perfect blend of style, comfort, and convenience. Just a short walk to the elementary school and neighborhood attractions, it's ideal for families and entertainers alike.
Inside, enjoy soaring ceilings, warm wood flooring, and natural light throughout the open-concept living space. The kitchen features granite countertops, stainless steel appliances, glass cabinet inserts, and plenty of workspace. The main living area is wired for surround sound—perfect for movie nights or game day.
The layout is thoughtfully designed with one bedroom and a full bath on the main floor—perfect for guests or a home office—while the spacious primary suite and two additional bedrooms are located upstairs. The primary bedroom offers privacy and comfort, complete with upgraded carpet padding. Ceiling fans in every bedroom and an open rail staircase add to the home's comfort and appeal.
Additional highlights include a wired alarm system, upgraded carpet, a cemented-in basketball hoop in the driveway, and standout curb appeal.
Union Park offers a lifestyle like no other, with access to fitness centers, multiple parks and playgrounds, sand volleyball and basketball courts, dog parks, fishing ponds, and scenic walking trails.
With a motivated seller, unbeatable community amenities, and thoughtful upgrades throughout, this home is a must-see. Schedule your private showing today.
Location
State TX
County Denton
Community Club House, Community Pool, Community Sprinkler, Curbs, Fishing, Fitness Center, Greenbelt, Jogging Path/Bike Path, Park, Pickle Ball Court, Playground, Pool, Sidewalks, Other
Direction Union Park (UP) Main Entrance is 2.5 miles W of HEB at Hwy 423 and Hwy 380, 6 miles W of DNT on Hwy 380, and 4 miles from PGA. Take Hwy 380 to UP Blvd. then R on Windy Meadow OR to avoid most of Hwy 380 take R on Gee Rd, R on Hwy 1385, L on UP Blvd, L on Windy Meadow
Rooms
Dining Room 1
Interior
Interior Features Built-in Features, Cable TV Available, Decorative Lighting, Eat-in Kitchen, Granite Counters, High Speed Internet Available, In-Law Suite Floorplan, Kitchen Island, Loft, Natural Woodwork, Open Floorplan, Pantry, Sound System Wiring, Vaulted Ceiling(s), Walk-In Closet(s)
Heating Central, Zoned
Cooling Ceiling Fan(s), Central Air, Electric, ENERGY STAR Qualified Equipment, Zoned
Flooring Carpet, Ceramic Tile, Engineered Wood
Appliance Dishwasher, Disposal, Gas Cooktop, Gas Oven, Gas Water Heater, Microwave, Plumbed For Gas in Kitchen, Vented Exhaust Fan
Heat Source Central, Zoned
Laundry Utility Room, Full Size W/D Area, Washer Hookup
Exterior
Exterior Feature Covered Patio/Porch, Rain Gutters, Lighting, Private Entrance, Private Yard
Garage Spaces 2.0
Fence Back Yard, Fenced, Full, Gate, High Fence, Privacy, Wood
Community Features Club House, Community Pool, Community Sprinkler, Curbs, Fishing, Fitness Center, Greenbelt, Jogging Path/Bike Path, Park, Pickle Ball Court, Playground, Pool, Sidewalks, Other
Utilities Available City Sewer, City Water, Community Mailbox, Concrete, Curbs, Electricity Connected, Individual Gas Meter, Individual Water Meter, MUD Sewer, MUD Water
Roof Type Composition
Total Parking Spaces 2
Garage Yes
Building
Lot Description Corner Lot, Few Trees, Interior Lot, Landscaped, Park View, Sprinkler System
Story Two
Foundation Slab
Level or Stories Two
Schools
Elementary Schools Union Park
Middle Schools Pat Hagan Cheek
High Schools Ray Braswell
School District Denton Isd
Others
Ownership See Records
Acceptable Financing Cash, Conventional, FHA, VA Loan
Listing Terms Cash, Conventional, FHA, VA Loan

GET MORE INFORMATION

Realtor | License ID: 0791831






