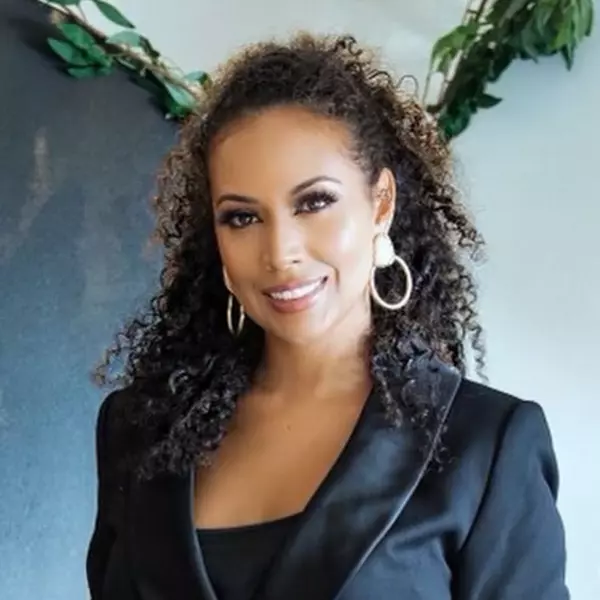$599,000
For more information regarding the value of a property, please contact us for a free consultation.
4 Beds
3 Baths
3,041 SqFt
SOLD DATE : 08/04/2025
Key Details
Property Type Single Family Home
Sub Type Single Family Residence
Listing Status Sold
Purchase Type For Sale
Square Footage 3,041 sqft
Price per Sqft $196
Subdivision Canyon Falls Pennington Phase Three
MLS Listing ID 20963340
Style Traditional
Bedrooms 4
Full Baths 3
HOA Fees $242/qua
Year Built 2020
Lot Size 7,200 Sqft
Property Sub-Type Single Family Residence
Property Description
Welcome to your next home in the highly sought-after Canyon Falls community. Situated on a premium lot with no rear neighbors, this east-facing property offers exceptional privacy and peaceful tree-lined views. Inside, you'll find over $60,000 in thoughtful upgrades and a well-designed layout that's ideal for both everyday living and entertaining. The home features four spacious bedrooms, three full bathrooms, a dedicated home office, media room, and game room. The main level showcases an open-concept living and kitchen area with tall ceilings and large windows that overlook the beautifully landscaped backyard. The chef's kitchen has a large island, stainless steel appliances, a gas cooktop, and a walk-in pantry. The private primary suite includes a bay window with backyard views, dual vanities, a private water closet, and a walk-in closet. Also on the first floor: a full guest suite, home office with walk-in closet, full-size laundry room, and a convenient built-in drop zone. Upstairs, you'll find a spacious game room, media room, two secondary bedrooms, and a full bath—offering plenty of space for family or guests. Step outside to your own backyard retreat, featuring an extended patio, pergola, fire pit, and beautiful landscaping—all with unobstructed views and ample space for relaxation or entertaining. Canyon Falls offers top-tier amenities including resort-style pools, playgrounds, a dog park, fitness center, clubhouse, community barn, and over 10 miles of scenic walking trails. HOA also covers cable TV, high-speed internet, and front yard maintenance.
Location
State TX
County Denton
Community Club House, Community Pool, Curbs, Fitness Center, Jogging Path/Bike Path, Park, Pickle Ball Court, Playground, Pool, Sidewalks, Tennis Court(S), Other
Rooms
Dining Room 1
Interior
Heating Central
Cooling Central Air
Flooring Carpet, Luxury Vinyl Plank, Tile
Fireplaces Number 1
Fireplaces Type Fire Pit, Living Room
Laundry Utility Room
Exterior
Exterior Feature Awning(s), Covered Patio/Porch, Fire Pit, Rain Gutters, Lighting, Private Yard
Garage Spaces 2.0
Fence Fenced, Rock/Stone, Wood
Community Features Club House, Community Pool, Curbs, Fitness Center, Jogging Path/Bike Path, Park, Pickle Ball Court, Playground, Pool, Sidewalks, Tennis Court(s), Other
Utilities Available Cable Available, Curbs, Electricity Connected, Individual Gas Meter
Roof Type Composition
Building
Lot Description Landscaped, Sprinkler System
Story Two
Foundation Slab
Structure Type Brick,Rock/Stone
Schools
Elementary Schools Lance Thompson
Middle Schools Medlin
High Schools Byron Nelson
School District Northwest Isd
Others
Acceptable Financing Cash, Conventional
Listing Terms Cash, Conventional
Read Less Info
Want to know what your home might be worth? Contact us for a FREE valuation!

Our team is ready to help you sell your home for the highest possible price ASAP

©2025 North Texas Real Estate Information Systems.
Bought with Elizabeth Snowden • RE/MAX DFW Associates
GET MORE INFORMATION
Realtor | License ID: 0791831

